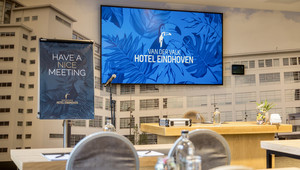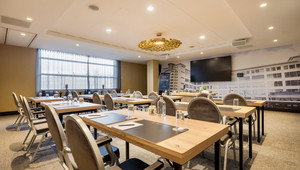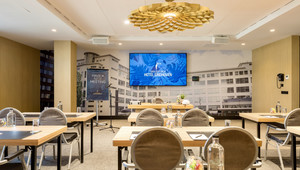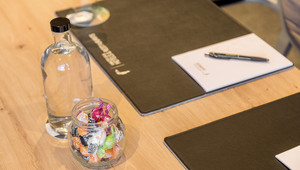Room
Designzaal 2
With an area of 67 m2, Design Room 2 can be used for a meeting of up to:
- 20 persons in circle with chairs without table setup;
- 16 persons in U-shape;
- 10 persons in block setup;
- 20 persons in school setup;
- 24 persons in cabaret setup;
- 10 persons in exam setup;
- 48 persons in theatre setup;
- 32 persons in gala setup;
- 50 persons in reception setup;
Location facilities
- Number of conference rooms 26
- All-inclusive prices for conferences
- 3 restaurants
- Suites
- Swimming pool
- Free parking
- Laundry and dry cleaning service
- Wheelchair accessible
- Fitness
- Electric car charging station
- Restaurant (breakfast, lunch, dinner)
- 24-hours reception
- Green Key (Gold)
- Free WiFi
- 263 Hotel Rooms
- Near the highway
- Near airport 11,6 km
- Bus stop within 500 meters
- Ruraly and quiet location
Room facilities
- Dimensions: 8,2 x 8,2 x 2,9 m / 2,9 ft
- Surface: 67 m² / 721.2 ft²
- Dividing walls subdividable



